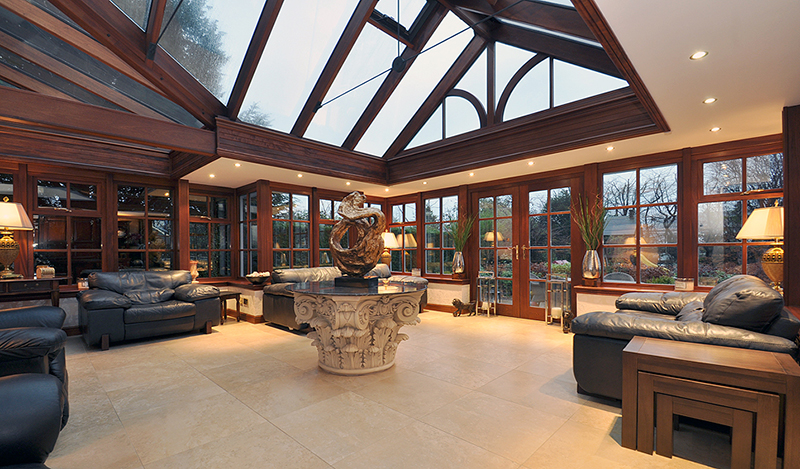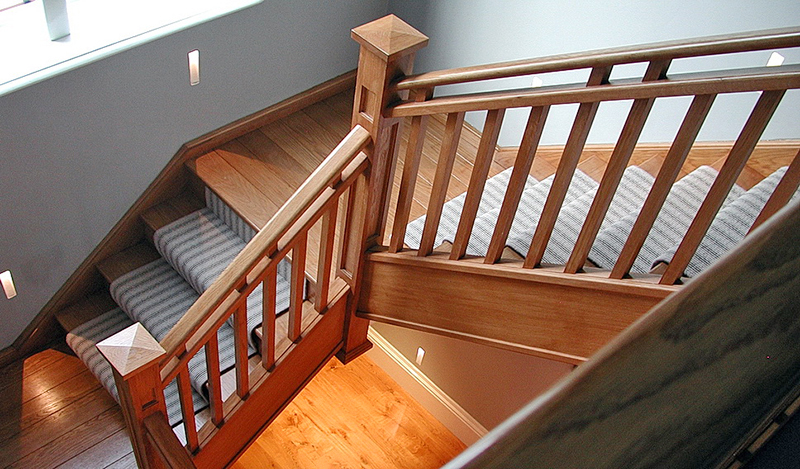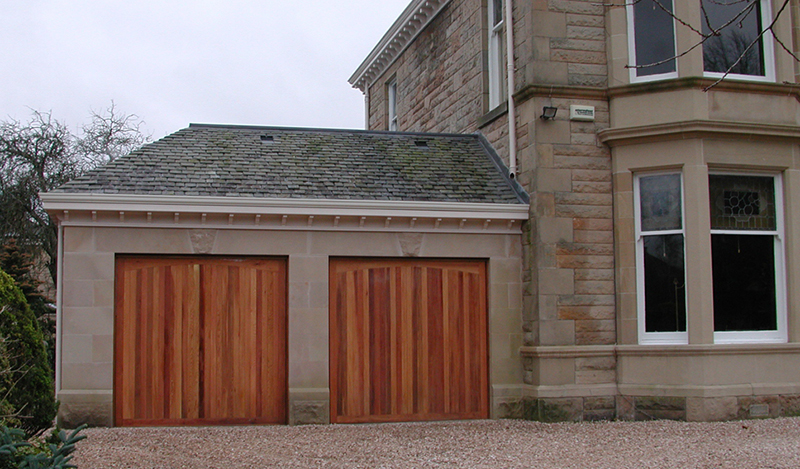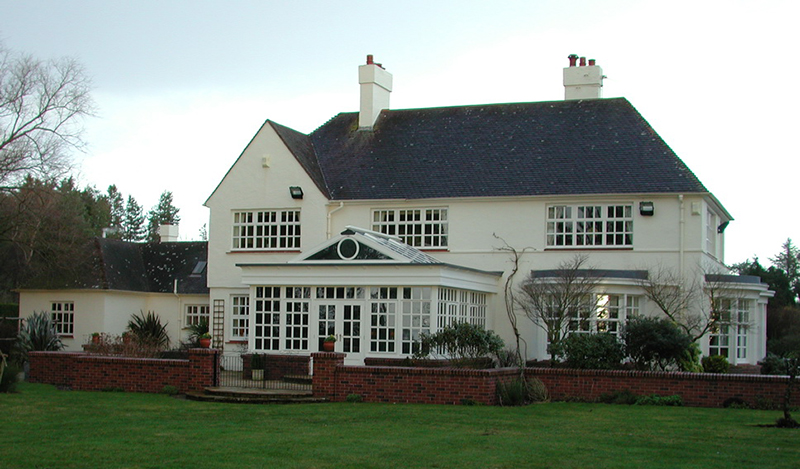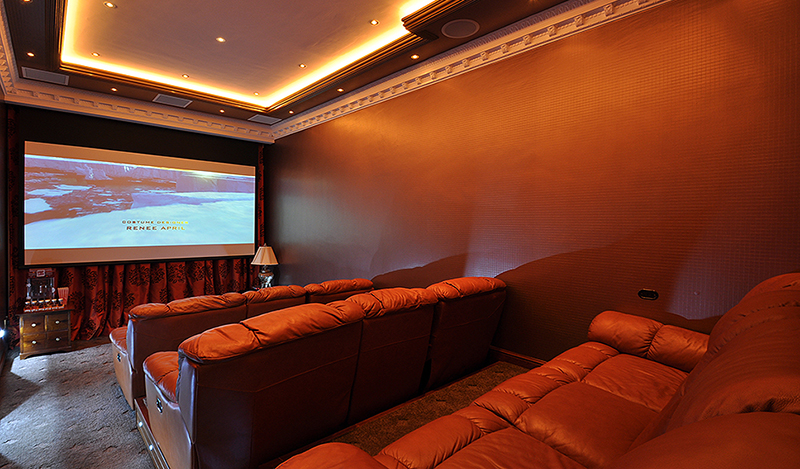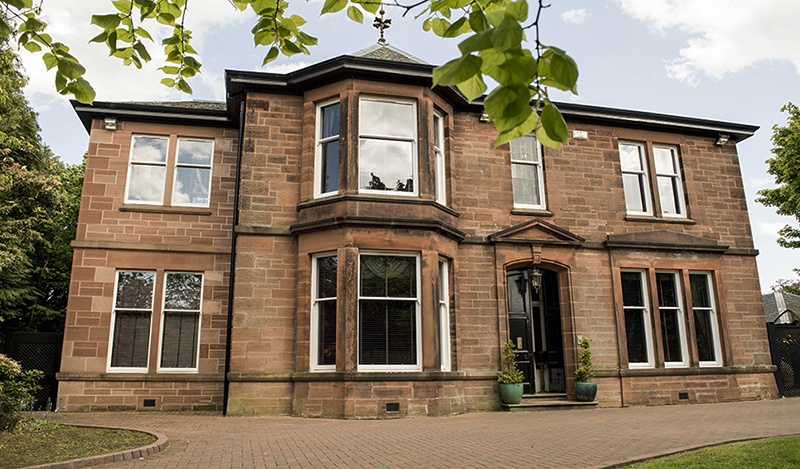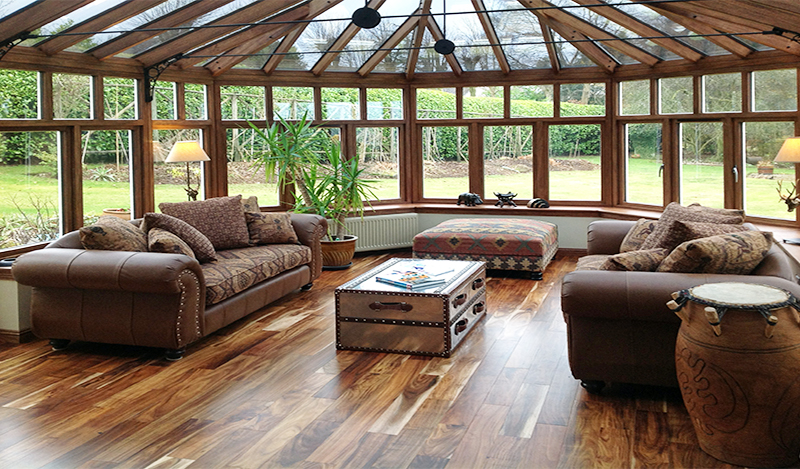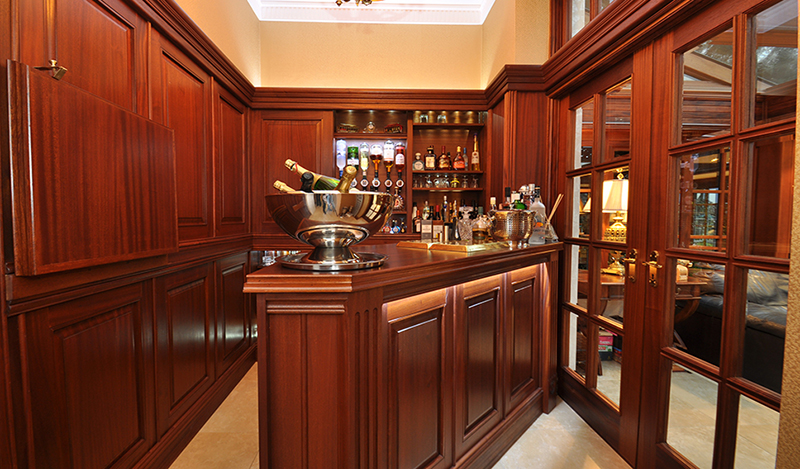Architectural Service
The first step in any domestic building project is to get your ideas and requirements on paper. We are often asked for "ball park" costs but there are just too many variables, so we are very reluctant to offer them. It is not possible to provide reliable costings, or to say what is feasible, without the benefit of a professionally prepared design and outline specification. This specification need not include every nut and bolt. Architects and builders know all the standard items necessary to carry out your project, and can make reasonable allowance for them when designing layouts or advising on cost. It is the more personal and site specific items that need to be established which can have a significant bearing on cost. If you are serious about your building project, employing a good architect to undertake the Outline Design (Phase One below) should be the first thing you do.
We would be delighted to work with your own Architect, suggest an Architect appropriate to your project, or provide a fee quotation to explore the layout and design options for you.
We would normally split the design on a domestic building project into two distinct phases.
Phase One - Outline Design
The aim of this initial process is to establish feasibility and approximate cost. Accordingly, the service we offer is roughly as follows :-
- Meet with you to fully take in all of your thoughts, ideas and requirements. It is a good idea for you to take some time to make a list of these beforehand.
- Survey your property, taking accurate dimensions and photographs. If you already have plans of your property they can give us early insight into how your building works and may save some time and cost.
- Establish what services, (i.e. gas, electricity and water mains) may be affected by the proposals. Again, any information you can provide in this respect is very useful.
- Draw up your existing building and site in our CAD system. We can also measure up any other specific personal items you would like to see on the drawings to give you a feel for space and scale.
- Fully explore the possibilities, taking account of all constraints posed by the site.
- Our plan and cross sectional drawings would let you see the available space in terms of room sizes, heights and levels.
- Sketch Elevation Drawings would show external styling and scale in relation to the existing building.
- The drawings would also show, where appropriate, the relationship of the proposals to surrounding features like boundaries and other buildings.
- Our CAD system would allow us to give you answers to all the questions you may have about size and layout. It is often helpful to sit down at the screen together to explore any ideas you may have. This can be done on a laptop in your home, or in our purpose built Covid-Safe meeting room at our office/workshop in Balmore Industrial Estate, Glasgow where we have large CAD screens.
- We can also provide a quotation to prepare 3d drawings to assist with visualisation. These can be 3d line perspectives or full ray trace colour rendered drawings, almost like having a photograph of the completed development.
- Meet you to discuss the options, fine tune the design and agree an outline specification. The specification needs to include all your personal preferences in terms of finishes, fixtures and fittings. Anyone giving you a realistic budget cost needs to know, for example, roughly what kind of doors you want, is flooring and decoration to be included, if so what kind ?, Are the kitchen and bathrooms to be off the shelf or bespoke from specialist suppliers. We can help you get all of these things on a structured ordered list so that the cost can be properly considered. The expensive items can then be identified and changed to suit your budget.
- Finally, issue completed Outline Drawings and Outline Specification for the preferred design option or options. These would be suitable for providing budget costs and making an early approach to the Planning Authority.
Our term "Budget Cost" means an estimated figure, hopefully now a fairly realistic and accurate one. Even at this stage, however, it is still not possible to provide exact costs for the work. Formal tenders for the work can only be provided on the completion of Phase Two, outlined below, i.e. most builders, ourselves included, would want to see the complete Detail Design and Building Warrant package for the purpose of preparing a formal quotation.
If, after running the proposals past your local planning officer, there is any doubt about whether Planning Permission is likely to be granted, there is now sufficient information available to prepare and lodge a Planning Application. It is not necessary to commit to the Detail Design exercise described below to apply for Planning Permission. If Planning Permission looks reasonably certain, however, and if time is of the essence, we would normally lodge a Planning Application and proceed immediately with Phase Two.
Phase Two - Detail Design
When you are happy with the outline design and budget cost, the aim of this second process is to fully detail and specify every aspect of the building to show how each element is constructed and fixed together, and how it complies with Building Regulations. This phase of the design process is likely to include the following :-
- With the Outline Design in hand, it is now possible to identify everything about the existing site which is in any way critical to the new work. These critical items would be checked again before starting to design everything in detail.
- The services of a Structural Engineer may also be required. This would depend on the complexity of the work. We have an engineer we use on a regular basis but would be happy to work with your own, so long as they are SER registered.
- Prepare fully detailed drawings and detailed specification.
- Prepare U-Value Calculations to show compliance with current thermal performance standards. We can also work on the basis of trade off calculations whereby we might 'super-insulate' one part of your building to compensate for an area which, for design reasons, may be incapable of compliance.
- As the design progresses, consider and identify any other factors which may affect the proposal so they can be properly investigated.
- Prepare and lodge a Building Warrant Application.
- Issue Detail Design Drawings and Specification.
The drawings and other documentation resulting from this process are now suitable for obtaining formal tenders and for carrying out the work.

